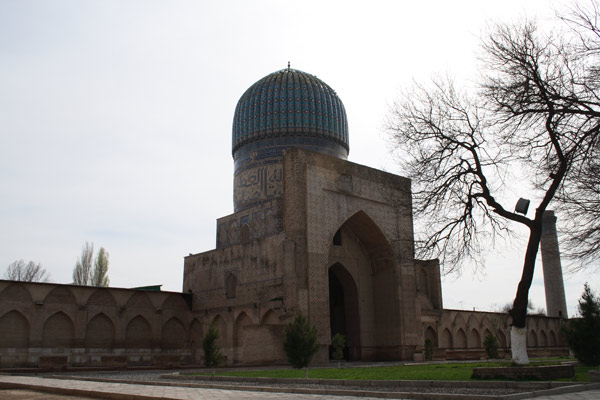|
In the construction of three domes of Bibi-Khanym mosque, sophisticated in Timur's time, one important innovation was applied, it is Two-fold construction, where the internal dome hall neither by the form nor by height corresponds to the dome's shape from outside. Reason for this is that between inner ceiling and outer cupola is the hollow space. This dome construction allowed main hall of the mosque to be committed to the proportions and the aesthetics of the 30 m high interior above the mihrab, meanwhile 40 m high outer dome of the main building could be designed towards maximal impression and visibility.
This scheme was applied also to the lateral dome structures that allowed making modest buildings the figuration tower-like structures with elegant melon-shaped and longitudinally ribbed outer domes.
Sources
1.
Bibi-Khanym Mosque in Samarkand
2.
Соборная мечеть Биби Ханум: история, архитектура, догадки, фотографии.
See also
- The museum of formation of Samarkand on Afrosiab
- Ensemble of Registan
- Gur-Emir Mausoleum
- Shakh-i-Zinda Ensemble
- Bibi-Khonym Mosque
- Khazrat-Khizr Mosque
- The Mausoleum of Khodja Doniyor (Prophet Daniel)
- The observatory and memorial museum of Ulugbek
- Khodja Zuemurod Mosque
- The Mausoleum of Bibi-Khonym
- Kok Mosque
- Chorsu ancient trading dome
- The Mausoleum of Abu Mansur Matridiy
- Rukhobod Mausoleum
- Aksaray Mausoleum
- Khodja-Nisbatdor Mosque
- The Mausoleum of Khodja Abdu Darun
- Ishrat-Khana (Ishrathona)
- Namazgokh Mosque
- Ruins of Kok Saray, former Palace
Of Timur.
- Samarkand hotels
- E-Map
|
